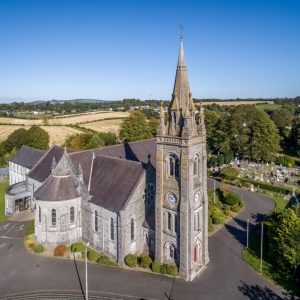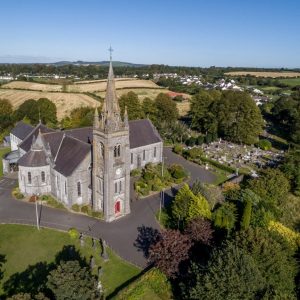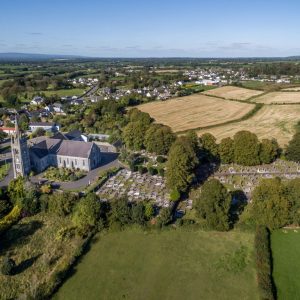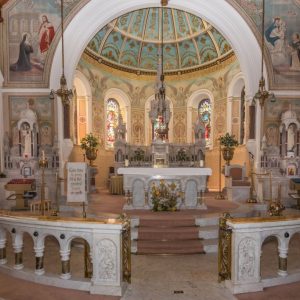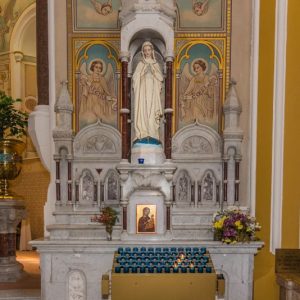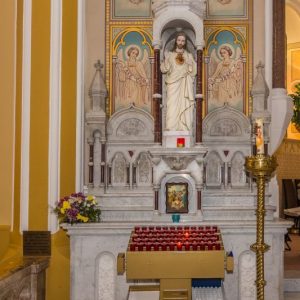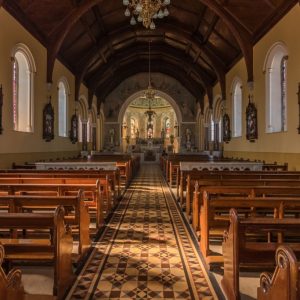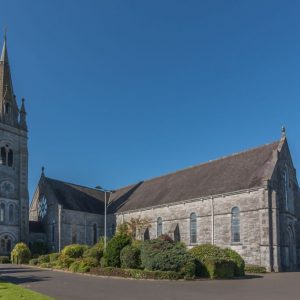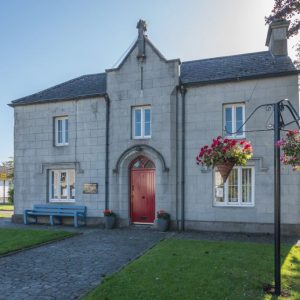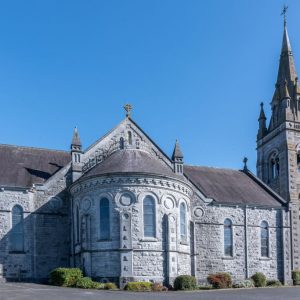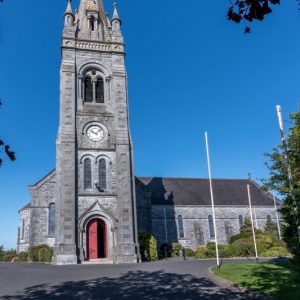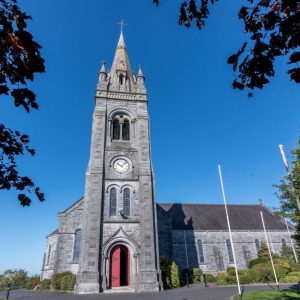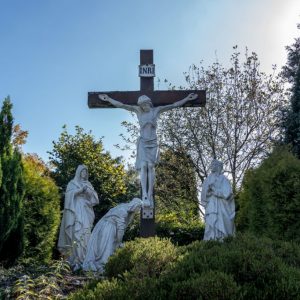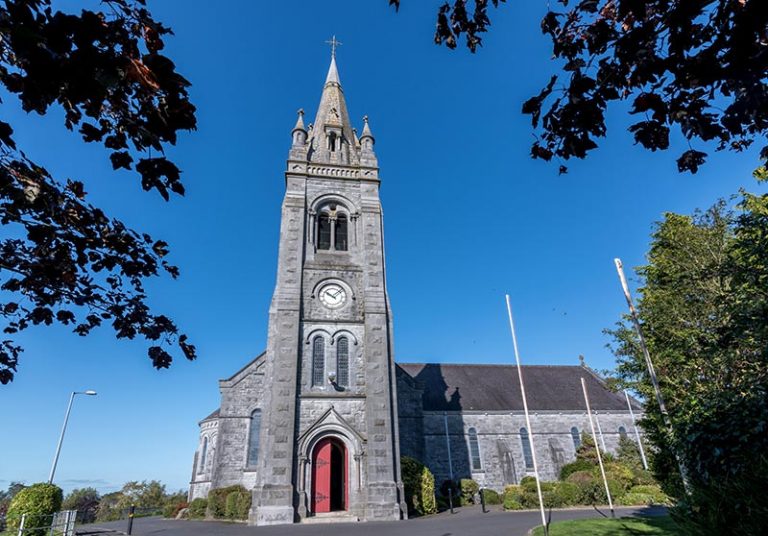
| Saturday | 5pm |
| Sunday | 11am |
| Tues, Thurs | 10am |
| Friday | 10am |
Detached Hiberno Romanesque style Roman Catholic church, built c.1895, on a T-shaped plan with bell tower (linking to convent) and semi-circular apse. Interior retains gallery.
Double-pitched slate roof with cast-iron ridge comb to apse, profiled cast-iron rainwater goods on corbels and limestone ashlar spire with circular pinnacles. Rock-hewn snecked limestone walls with ashlar plinth, stringcourses and quoins, buttresses to tower and roundels to apse with blank shields. Round-headed openings with limestone sills, limestone archivolts, hood mouldings and fixed-pane windows. Rose window to gable. Round-headed door opening with gabled pilaster doorcase and timber panelled double doors.
Full-height interior; coloured tiles to aisle to front of altar; round-headed window openings having hood mouldings over and flanking pilaster strips; stained glass windows; gallery to first floor on cast-iron pillars having carved timber balustrade; facetted diagonally-boarded ceiling with exposed trusses; round-headed arches to transepts on granite columns; round-headed arch to chancel; chancel remodelled, c. 1990, retaining most original fittings including marble bowed railing to altar, altar, reredos and painted murals; side altars.
This church is set back from street in own grounds on an elevated site; landscaped grounds to site with various cut stone grave markers, c. 1900 – present; flight of steps to entrance with cast-iron railings and lamp posts.
